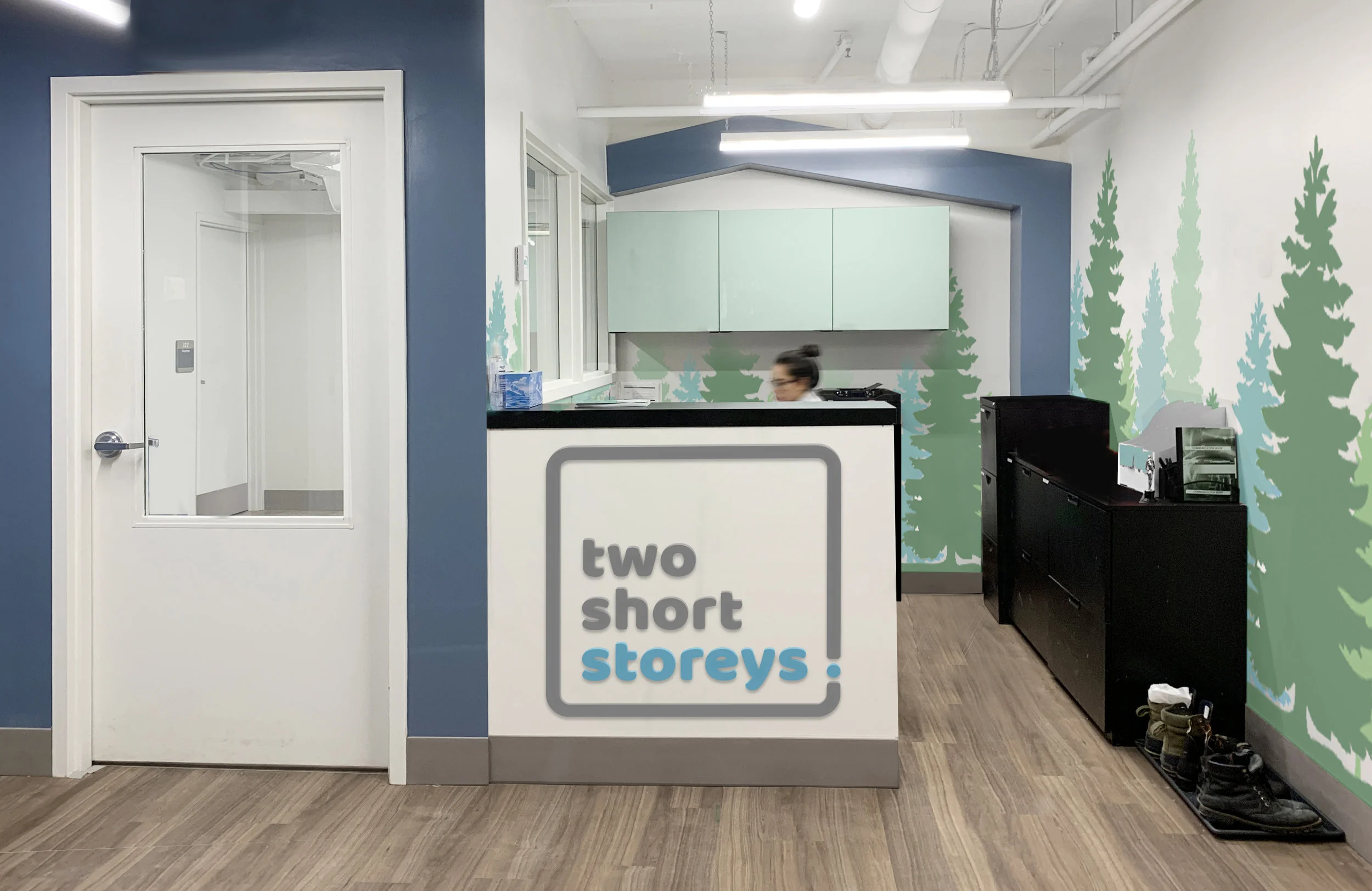Shaping future generations, we are highly immersed in designing Childcare Facilities. Beautiful, engaging, and healthy spaces for children, we understand that these projects need to be pragmatic, sensitive and cost-effective. We are familiar with the licensing requirements of governing Childcare departments, aiming to not only adhere to them, but also propel the conversation about the future of Early Child Education forward through specific research and development of more Childcare facilities.







