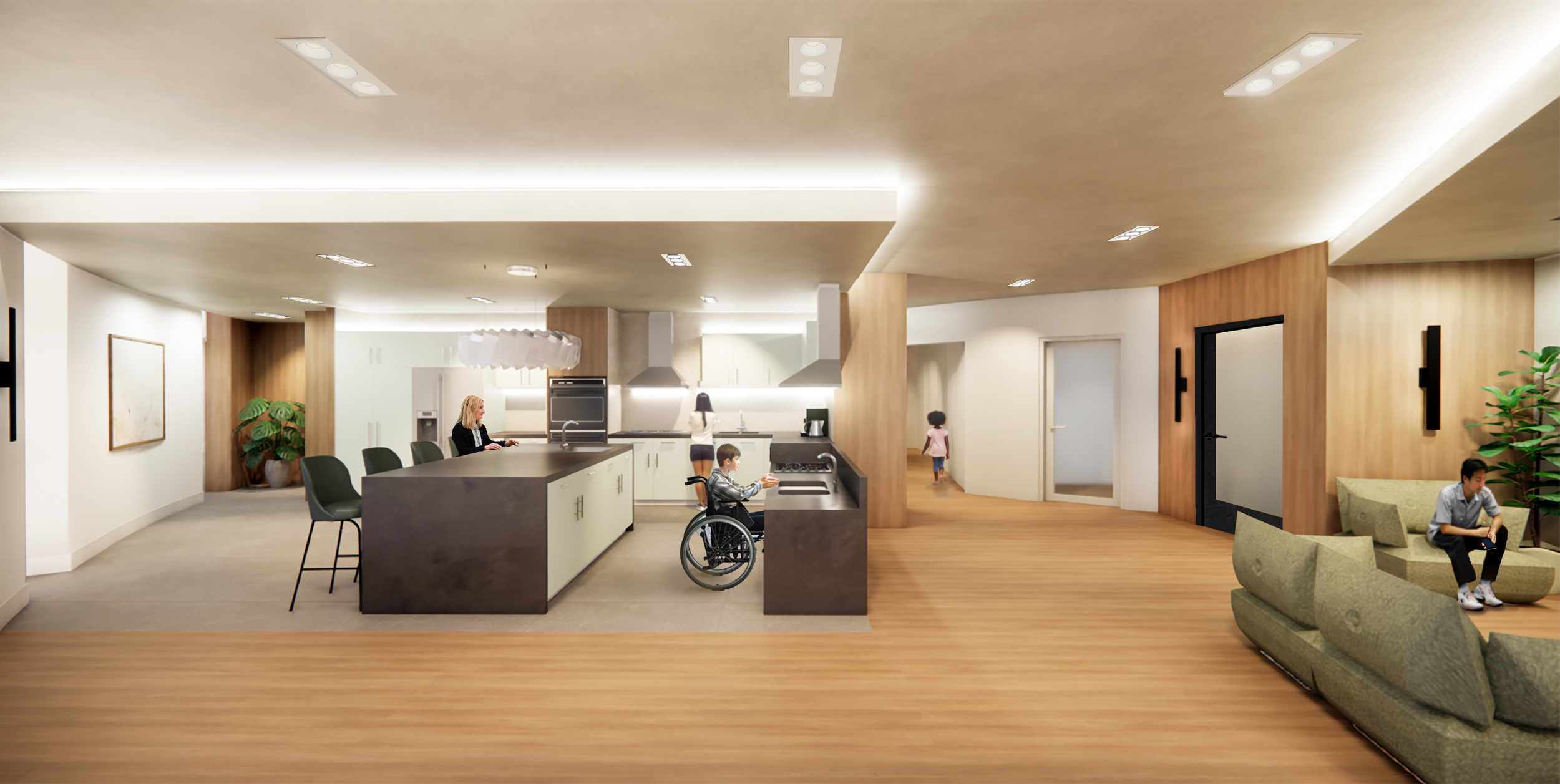Kayla’s Children Centre provides educational, therapeutic, and recreational programs for children and young adults with disabilities, behavioral challenges, and complex medical needs. To expand their offerings, the concept for a Young Adult Healthy Living Hub was developed. This space, designed to meet the evolving needs of adolescent participants, focuses on activities that enhance practical skills, self-esteem, and social-emotional regulation in preparation for adulthood. The program integrates educational and recreational activities, including a fitness centre, change rooms, an art studio, high school classrooms, and a simulated life skills apartment.
To create an enjoyable learning space and memorable experiences for children with special needs, C& Partners studied the flow and usage patterns of different user groups to develop a comprehensive solution that offers a welcoming, mature, and accessible environment. Since other parts of the school had been previously upgraded, the design continues to use the Centre's logo colors and incorporates natural materials, creating a seamless experience throughout the Centre. This design approach was further guided by extensive research on materials, colors, and features best suited for young adults with disabilities.
Key elements such as zonal and adjustable lighting, sensory areas, soft furnishings, and calming colors were incorporated to create an environment that is both engaging and relaxing, extending across all spaces – from the corridors and fitness centre to the simulated life skills apartment.
In the main corridor, a palette of blues and greens was chosen for their calming effect, while neutral tones help differentiate various zones. Linear LED lighting runs along the hallway, complemented by cove lighting over soft, natural wood-tone laminate walls. Classroom areas are marked by a cheerful green, while the sensory wall and fitness centre entrance are distinguished by a three-toned blue wall design. Seating areas with unique wall graphics provide comfortable nooks for socialization and rest. Accessibility upgrades, including stairs and ramps, ensure full access to all areas.
The Young Adult Healthy Living Hub aims to provide a holistic, inclusive environment where young adults can develop essential life skills and confidently transition into adulthood.






