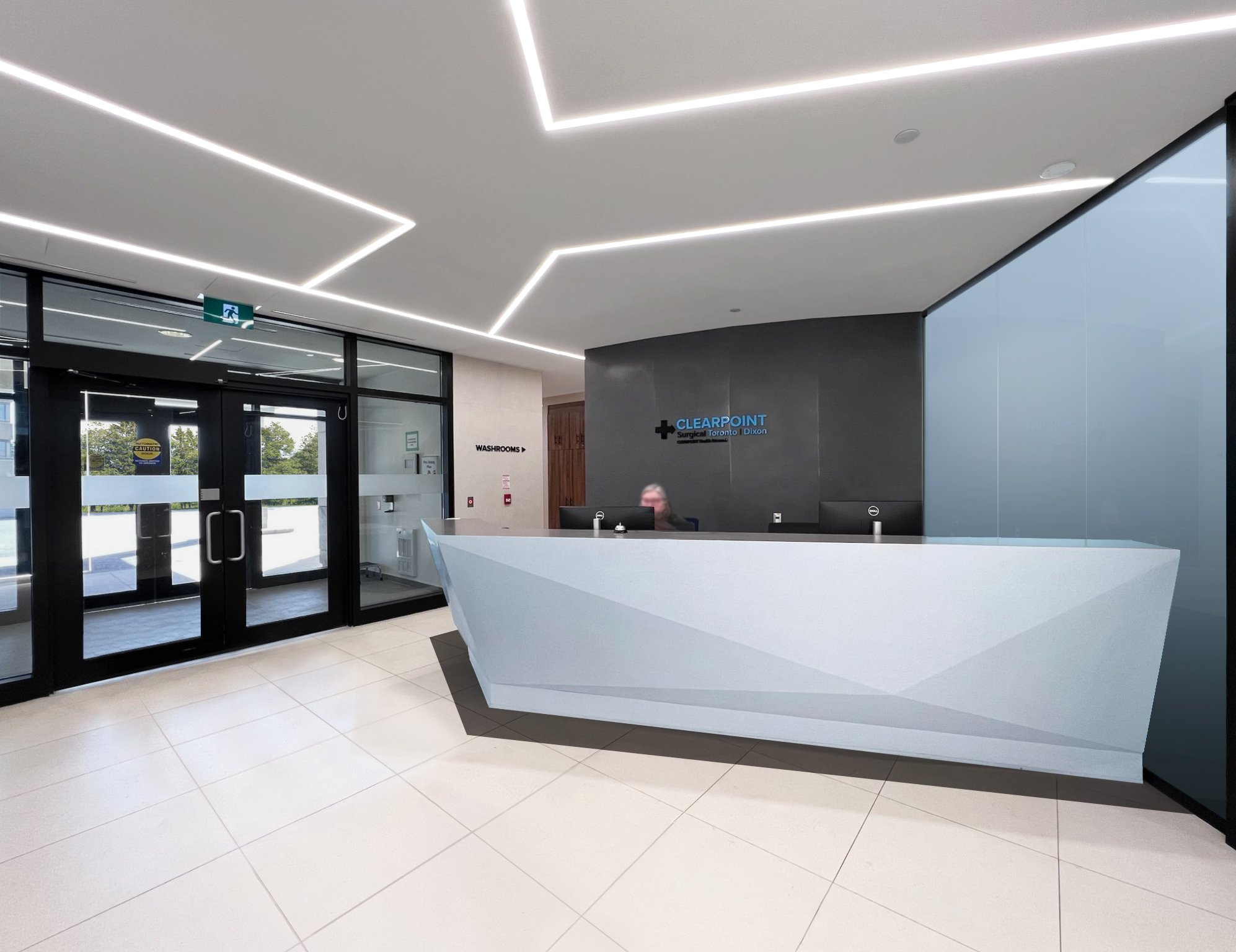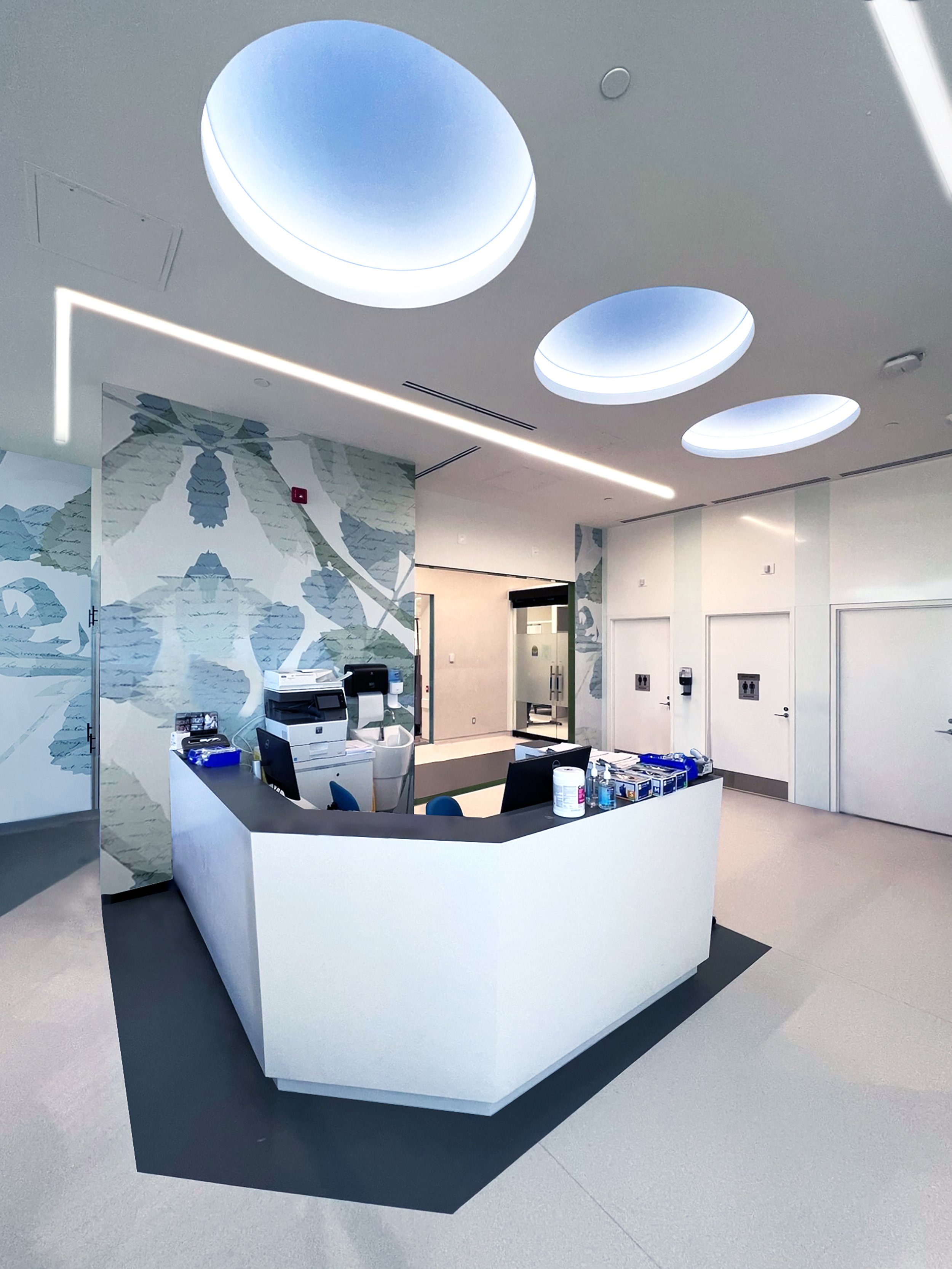Clearpoint Surgical aims to provide a tailored circulation system for patients and doctors by offering a biophilic experience that encourages spatial fluidity for all users through salutogenic design.
Clearpoint Health Network is one of Canada’s leading surgical centres, with multiple locations across the country. Working alongside Clearpoint Health Network and facility project managers, C& Partners was retained to design a new location for their Clearpoint Surgical Toronto hospital. The project aimed to create a cohesive layout for patient diagnostics, consultation, surgery, and recovery in one clinic. Working alongside public health authorities across Canada, Clearpoint Health Network offers services for both consultation and surgery, specializing in orthopedic, ophthalmology, bariatric, ENT, and urology procedures for its patients.
Providing specialized therapy in Canada’s leading surgical centre presented an array of new challenges. Innovative design strategies were utilized to curate a space that is welcoming and accessible to all age groups. Through research and collaboration with the directors, doctors and staff of Clearpoint Health, our team studied the existing building to design a floor plan layout that incorporated operating rooms, a patient recovery area, and a series of in-patient rooms and service areas. Through adaptive reuse and conversion, the project aimed to preserve and seamlessly integrate the existing building’s functions and circulation.
The spatial flow and the progression of spaces plays a significant role in the hospital’s overall design. Both staff and patient workflow were analyzed to thoughtfully design the circulation patterns and the movement of people based on user needs. This was done by studying three areas of focus: patient flow, physician/staff flow, and service flow. Using the information we gathered, we divided the floorplan into four distinct colour-coded zones based on specific patient diagnostic and recovery services. This way-finding system ensures that each zone can be easily recognized by all users within a controlled circulation system.
To enhance the experience of both healthcare workers and patients, we incorporate ideas of salutogenic design and our concepts of flow to create memorable moments within the surgical centre. Salutogenesis focuses on the process of healing and well-being rather than the stressors that cause disease, supporting a framework for psychosocial supportive design. We address this in the design by thoughtfully designing the inpatient units to address comfort and provide a sense of security during recovery. This environment for healing and restoration features elements of natural materials, natural daylighting, and access to views - all serving to address patient well-being during their recovery. Biophilic elements, such as wall graphic designs, have also been strategically placed throughout the design to enhance patient rehabilitation and recovery as well as staff performance, promoting well-being, healing, and emotional comfort for all users.














